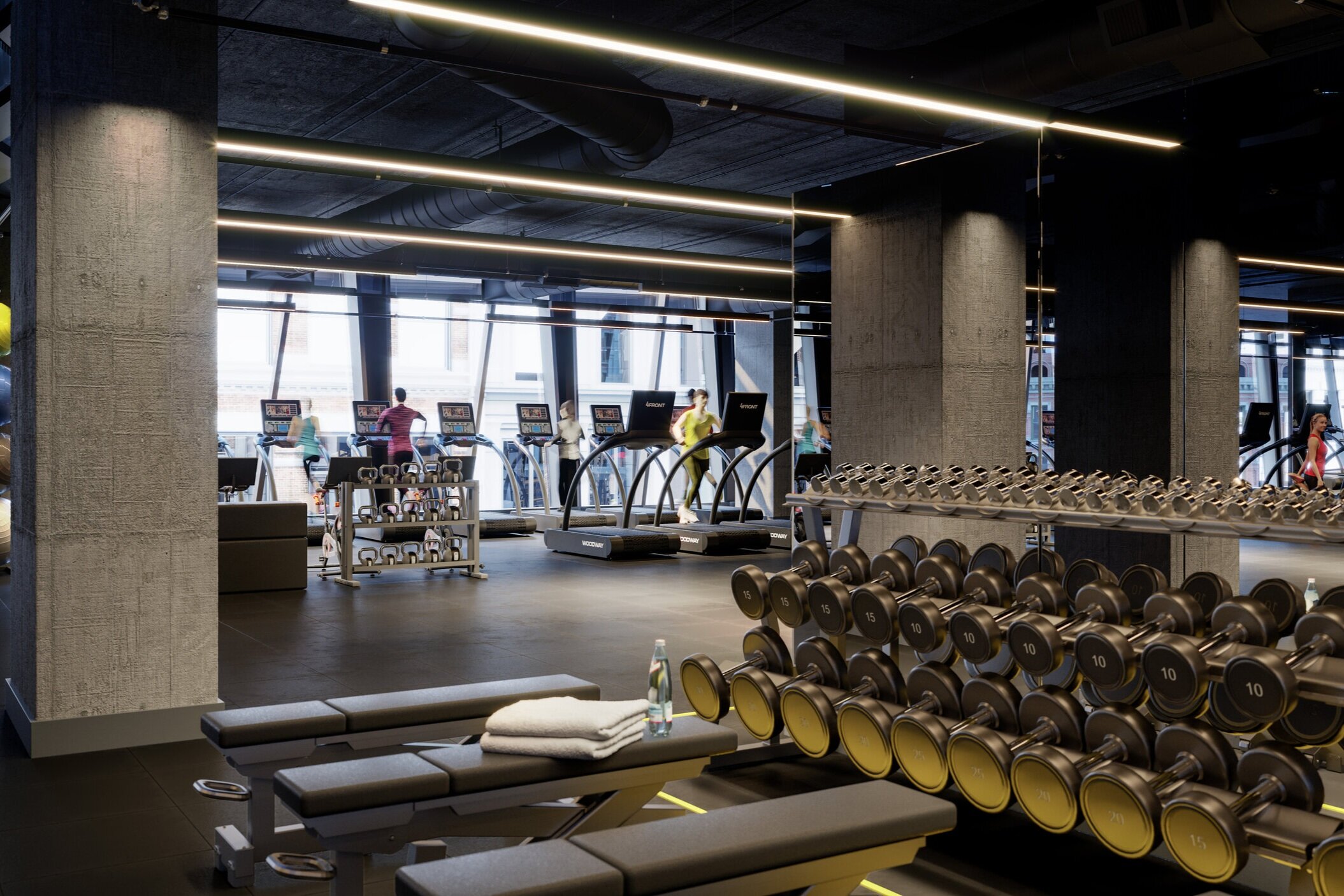Winthrop Center Business Club
Boston, MA
The Business Club is an amenity and social gathering space for the office portion of Winthrop Center, a new 52-story mixed-use tower in downtown Boston. Comprising Level 3 of the building, the Business Club will serve the future office workers that occupy the twenty floors above.
Inspired by historical social and cultural spaces such as the Boston Athenaeum, the Business Club features a co-working lounge and quiet zone with floor-to-ceiling glass overlooking Winthrop Square to the west. The ‘Learning Stair’ is an area of the co-working lounge that can be sectioned off to host lectures and fireside chats. In the center of the Business Club floor is the main social space anchored by a built-in bar. During daytime business hours, the bar functions as a coffee bar and grab & go lunch spot, while in the evening, it transforms into a private cocktail bar for hosting special events. The Business Club's southern portion features a full-service fitness center with fitness studios, locker rooms, and a massage room.
An exposed ceiling and exposed polished concrete floor throughout the Business Club maximize the floor-to-ceiling height. At the same time, a palette of warm-stained wood, brass hardware & fixtures and blackened metal accents lend the club an exclusive air. Slated to be a WELL Certified and Passivhaus project, health and wellness took center stage in driving the program and design decisions.
Adam was the Project Architect for the Winthrop Club Business Club at Handel Architects (2018-2020)
Project Type: Commercial Interiors (Co-Working, Coffee Bar, Fitness)
Location: Boston, MA
Gross Floor Area: 20,356 ft²
Height: 12 ft 6 in (floor-to-ceiling)
Client: Millennium Partners















