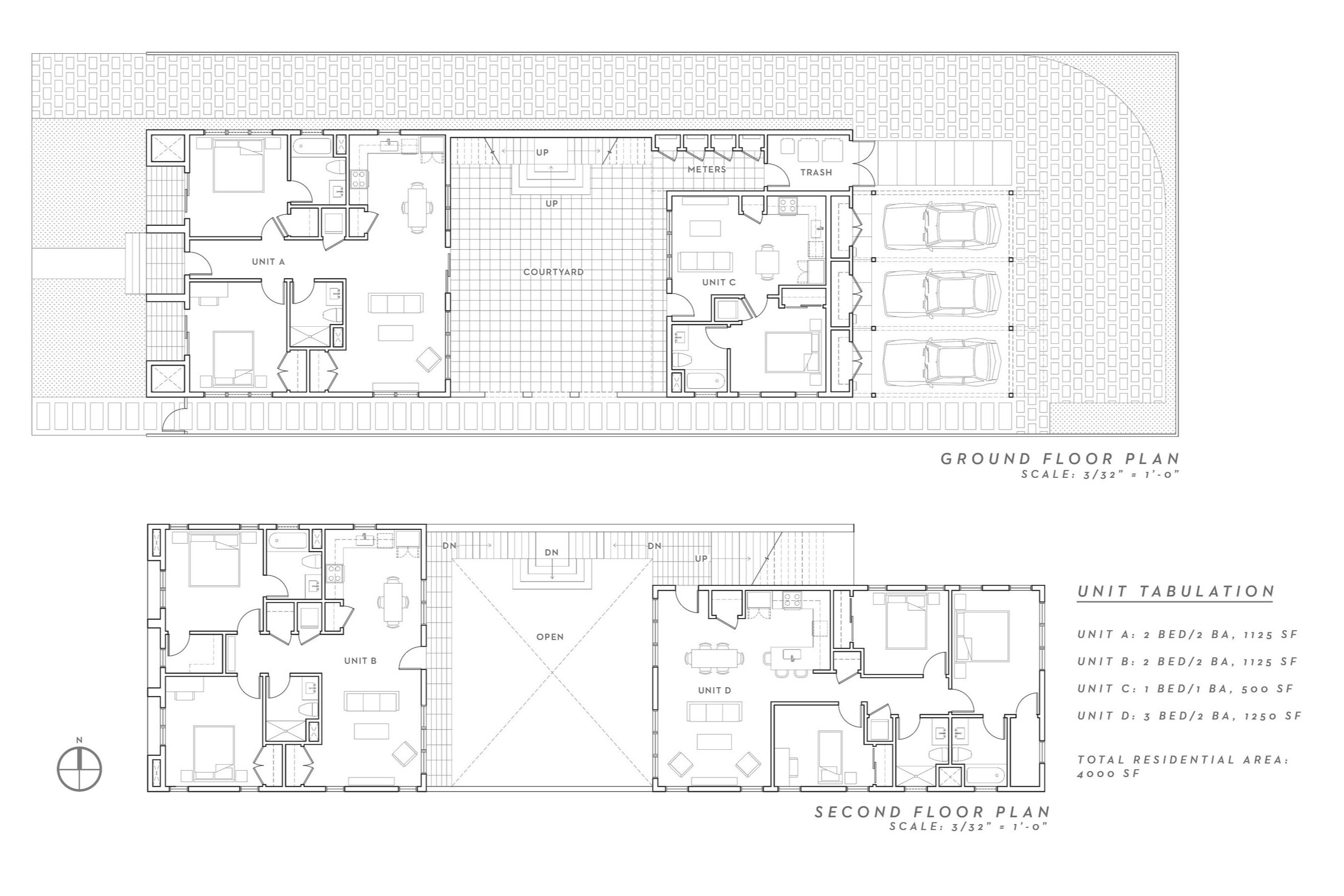L.A. Courtyard Fourplex
Los Angeles, CA
Given the current housing crisis across the state, local governments in California are beginning to examine how they can reform zoning laws to accommodate a wider variety of housing options. One way cities can accomplish this is by ‘upzoning’ single-family residential lots to allow ‘Missing Middle’ style housing. The design is a conceptual proposal for the City of Los Angeles that explores ways in which a typical 50’ x 150’ single-family residential zoned lot can be repurposed with a 4-unit building (fourplex).
The Courtyard Fourplex consists of two buildings, united by a central courtyard that provides ample access to light and air. The street-facing building consists of two 2 bed / 2 bath units, stacked upon one another, while the rear building consists of a 3 bed / 2 bath unit stacked on top of a 1 bed / 1 bath ‘granny’ unit as well as a carport with parking spaces for 3 vehicles (plus 2 additional vehicles if parked in tandem)
The courtyard, which opens toward the south to take advantage of the Southern California sun, is the project’s main social gathering space. With a shared outdoor electric grill, it is imagined that this space also functions as an outdoor dining room for family members or other residents to share a meal. The more ‘public’ functions of each unit (living/kitchen/dining) face inward toward the courtyard while the more ‘private’ bedrooms face outward. Aside from the bottom unit in the street-facing building, which is entered from the street side, the other three units are accessed from the courtyard, further activating the space.
The architecture is inspired by the spirit of several of the great Southern California architects. The communal living arrangements of Rudolph Schindler, the clean lines and health considerations of Richard Neutra and the hints of Spanish Colonial architecture with the modern sensibilities of Irving Gill all influence the design. Building upon this Southern California vernacular are the latest in sustainable and energy efficiency strategies including all-electric appliances, EV charging stations at the carport, bicycle storage, permeable pavers in the driveway, continuous insulation in all exterior walls and roofs, smart metering, a drinking water bottle fi ll station in the courtyard, rooftop solar panels and a ‘solar garden’ green roof on top of the rear building.
Adam designed the L.A. Courtyard Fourplex as part of the Los Angeles Low-Rise Housing Ideas Competition (2021)
Project Type: Missing Middle Housing - Fourplex
Location: Los Angeles, California
Site Area: 7,500 ft² (50’ x 150’)
Gross Floor Area: 4,000 ft²
Height: 32 ft









