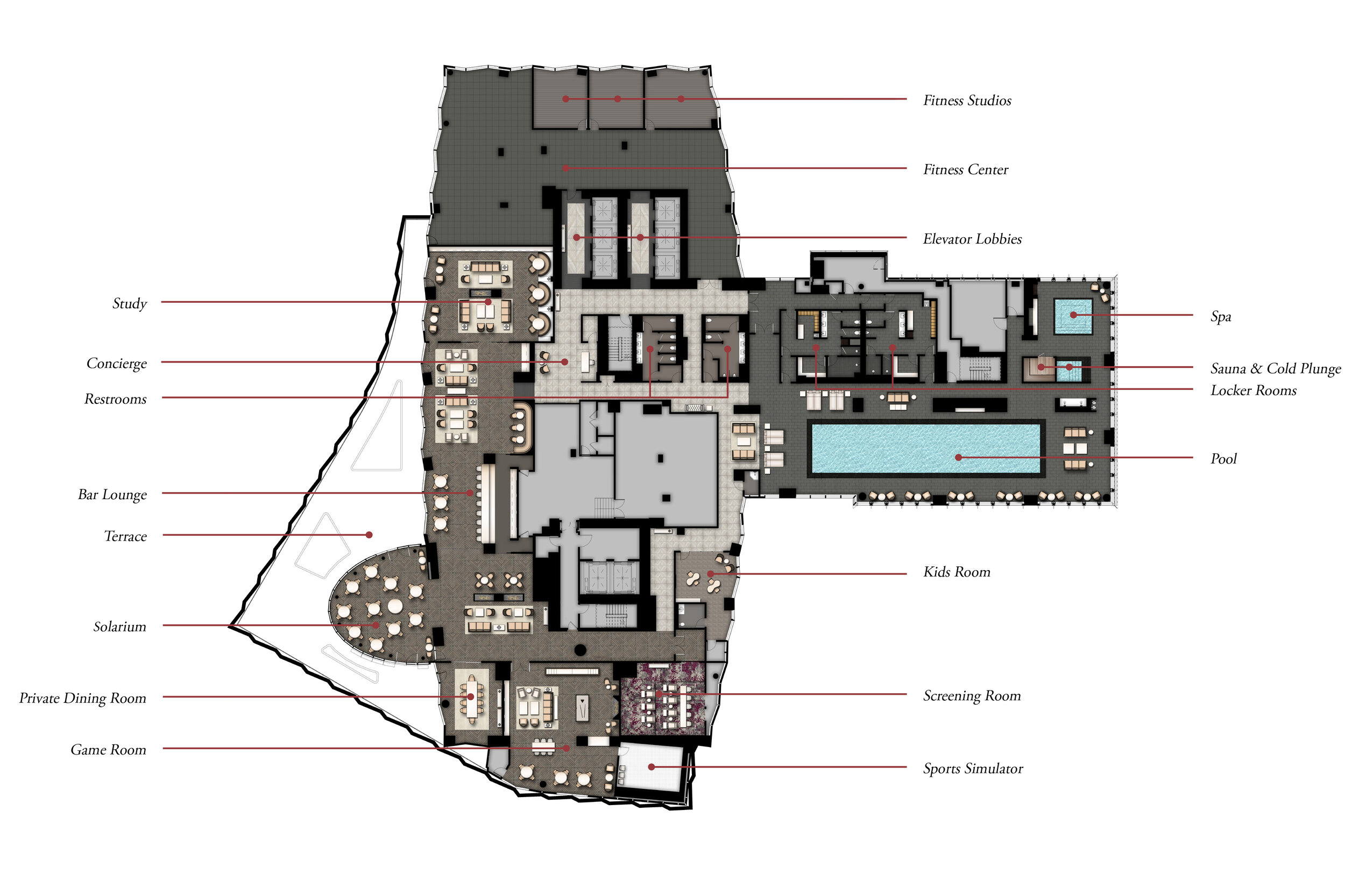Winthrop Center Residences Club
Boston, MA
The Residences Club is an amenity and social gathering space for the residential portion of Winthrop Center, a new 52-story mixed-use tower in downtown Boston. Comprising Level 26 of the building, the Residences Club will serve the future residents that occupy the twenty-six floors of residential units above.
The Club design takes its cue from the tower's architecture, which 1920’s Boston Art Deco inspires. The floor features a study, a bar/lounge area, private dining spaces, a game room, a screening room, a kids room, and a fitness/wellness program that includes a gym, pool/spa, and locker rooms.
Dark-stained oak parquet flooring, painted wood paneling, Italian marbles and brass fittings provide a sense of contemporary luxury rooted in Boston’s deep historical roots. The dark palette of running bond porcelain tile, black granite and calacatta marble accents lend a sense of calm and relaxation to the pool/spa areas. Custom-designed cove lighting details and carefully selected decorative pendants complete the rich and layered design.
Adam was the Project Architect for the Winthrop Residences Club at Handel Architects (2018-2020)
Project Type: Commercial Interiors (Bar, Lounge, Pool / Spa)
Location: Boston, MA
Gross Floor Area: 31,870 ft²
Height: 12 ft 6 in (floor-to-ceiling)
Client: Millennium Partners












