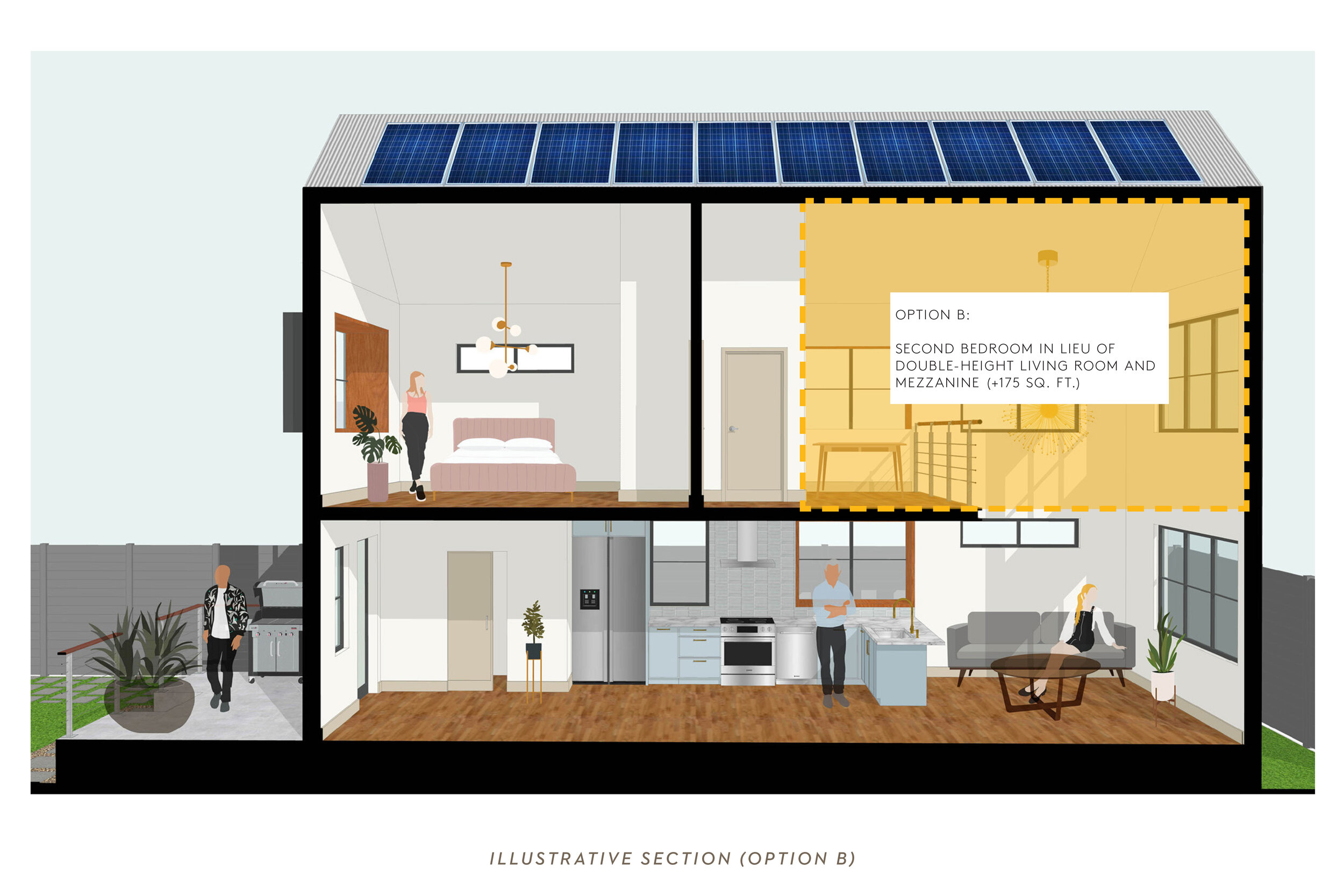Wine Country ADU
Napa/Sonoma, California
Overview
To help abate the state-wide housing crisis, the California state government recently passed legislation to ensure local municipalities adopt policies to permit accessory dwelling units (ADUs) on lots zoned for single-family residential use. This effectively makes R-1 zoning (single-family) into duplex (two-unit) zoning. Some municipalities are even now looking at ways to permit two ADUs on a single-family lot, as well as increasing height limits to allow two-story ADUs.
The Double-Height ADU concept responds to these changes to single-family residential zoning. The ADU is designed to be customizable and easy to build with standard wood framing construction methods. With this approach, a single ADU can be built first, and an optional second ADU added at a later time. Alternatively, two side-by-side ADUs can be built at the same time, yielding an ADU duplex.
Layout Options
There are two floor plan options within the same 17’-6” x 38’-0” (665 sq ft) building footprint: either a 1 bd/1.5 ba model (1,000 sq ft) or 2 bd/1.5ba model (1,175 sq ft). Option A has a double-height space in the living room with a bonus ‘office’ mezzanine above. Option B adds a second bedroom in the space above the living room. The double-height approach of the design allows it to feel more spacious than a standard single-story ADU while maintaining a compact footprint (and not taking up too much yard area).
Design Aesthetics
Inspired by the aesthetics of a backyard shed, the simple gable roof and corrugated metal siding with darkened aluminum details lend the ADU a welcoming yet understated design. An optional 10’-0” deep deck in the front of the ADU provides semi-private outdoor space with enough room for grilling and small dining.
Green Design
The ADU is designed with the latest thinking in energy and water efficiency in mind. For example, fully electric appliances and heating systems mean natural gas is not required, thus preventing methane greenhouse gas emissions. An energy-efficient ductless mini-split heat pump system heats and cools the space while an electric tankless water heater heats the ADU’s hot water supply. Optional solar roof photovoltaics and a home battery storage system can also help reduce reliance on the regional electrical grid. In addition, low-flow plumbing fixtures help minimize water use.
The exterior walls and roof assemblies are designed to Passive House standards with a high-performance insulated approach, yielding high R-values and reducing the demand for energy to power the space.
The Wine Country ADU plan is now pre-reviewed and available for use in the Sonoma County cities of Cloverdale, Petaluma, Santa Rosa, and Sebastopol. For more information, see the Napa Sonoma ADU Center Standard Plan website.
Project Type: Accessory Dwelling Unit
Location: Napa/Sonoma, California
Site Area: varies
Gross Floor Area:
Option A: 1 bd / 1.5 ba model: 1,000 ft²
Option B: 2 bd / 1.5 ba model: 1,175 ft²
Height: 25 ft












