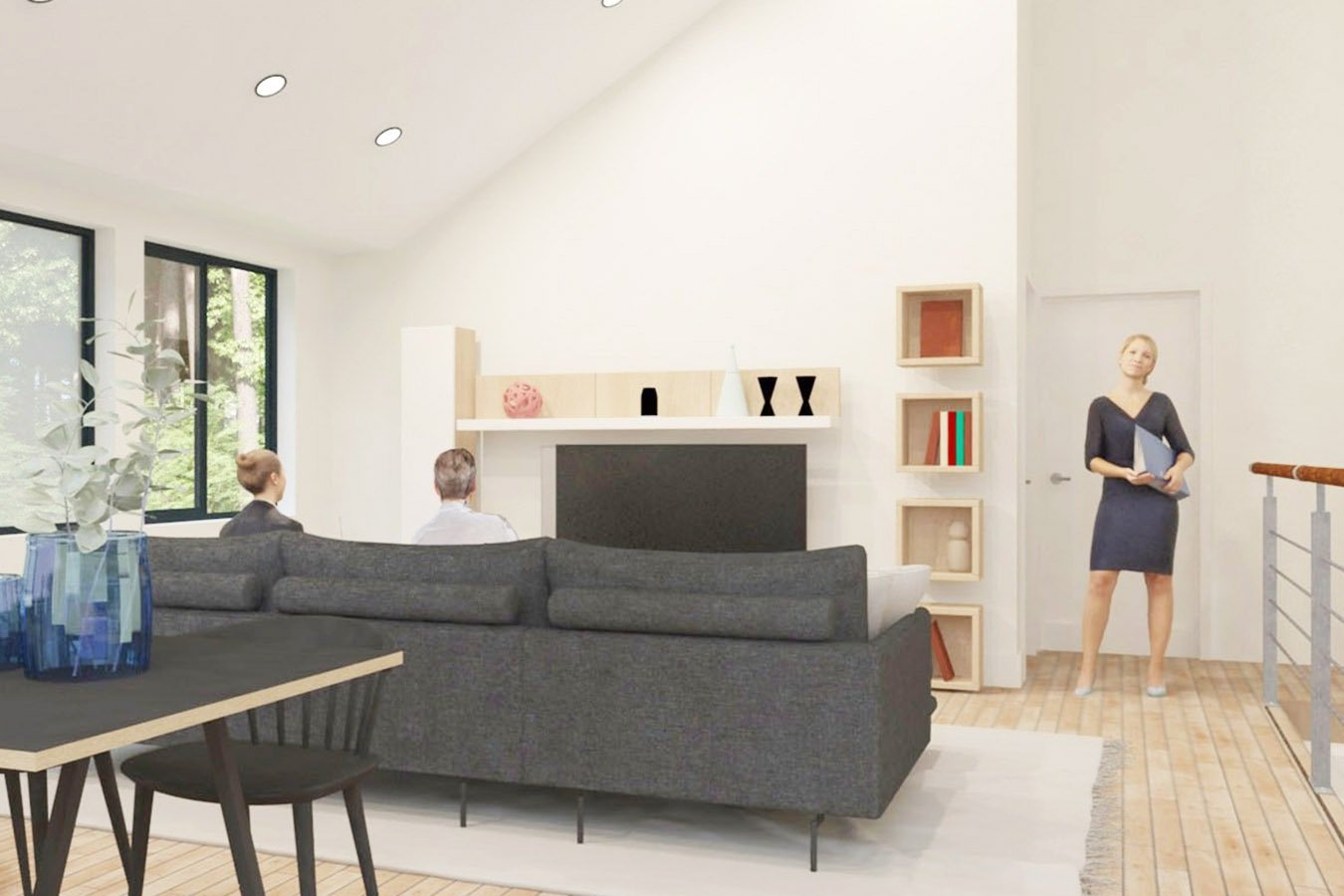2+3 Fiveplex
Any Typical Single-Family Residential Lot
The 2+3 Fiveplex is a conceptual proposal for a 5-unit residential development on a single-family zoned 50’ x 100’ lot. It is comprised of two 2-story detached structures united by a central garden courtyard; the Fiveplex features a diverse unit mix, including two family-sized units in the front building and three smaller units of varying sizes in the rear building. Each unit is carefully designed with private outdoor space and access to ample light & fresh air.
For the sake of affordability, it is envisioned that the 2+3 Fiveplex can be constructed with conventional wood framing. The simple yet bold gable roof form of the front building assists the development in fitting in with existing single-family neighborhoods, while the shed roof of the rear building slopes down to 18’-0”, respecting the neighbors behind.
Passivhaus Features:
High-Performance, airtight enclosure
Continuous insulation
Double-paned windows
All electric appliances
Solar PV-ready roof
Passive cross ventilation
Adam designed the 2+3 Fiveplex as part of the Home3/Passive House Network/YIMBY Law Zoning Holiday Competition (2023). For more information, see the Zoning Holiday website.
Project Type: Missing Middle Housing: Fiveplex
Location: California
Site Area: 5,000 sq. ft.
Unit Mix:
Unit 1: 3 bd / 2 ba: 1,300 ft²
Unit 2: 3 bd / 2 ba: 1,300 ft²
Unit 3: 1 bd / 1 ba: 475 ft²
Unit 4: studio/1 ba: 410 ft²
Unit 5: 2 bd/2 ba: 950 ft²
Height: 30 ft









